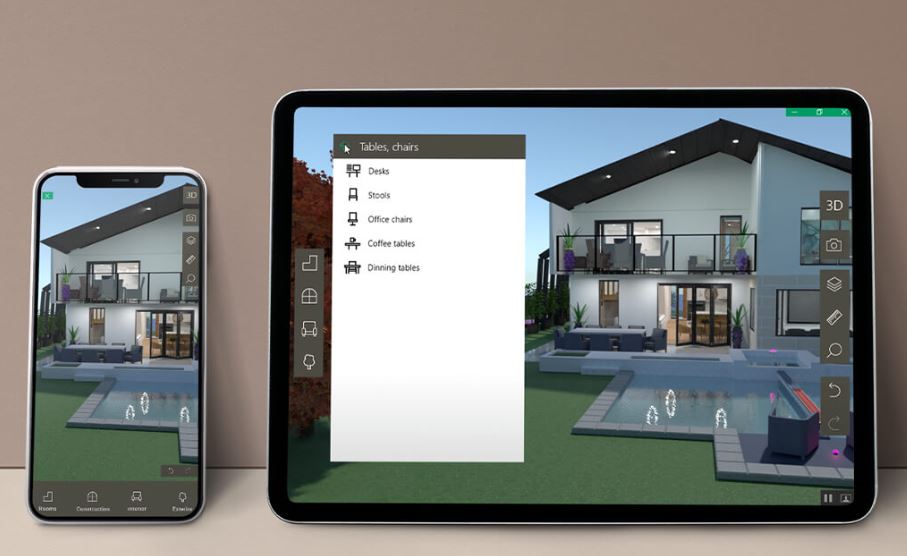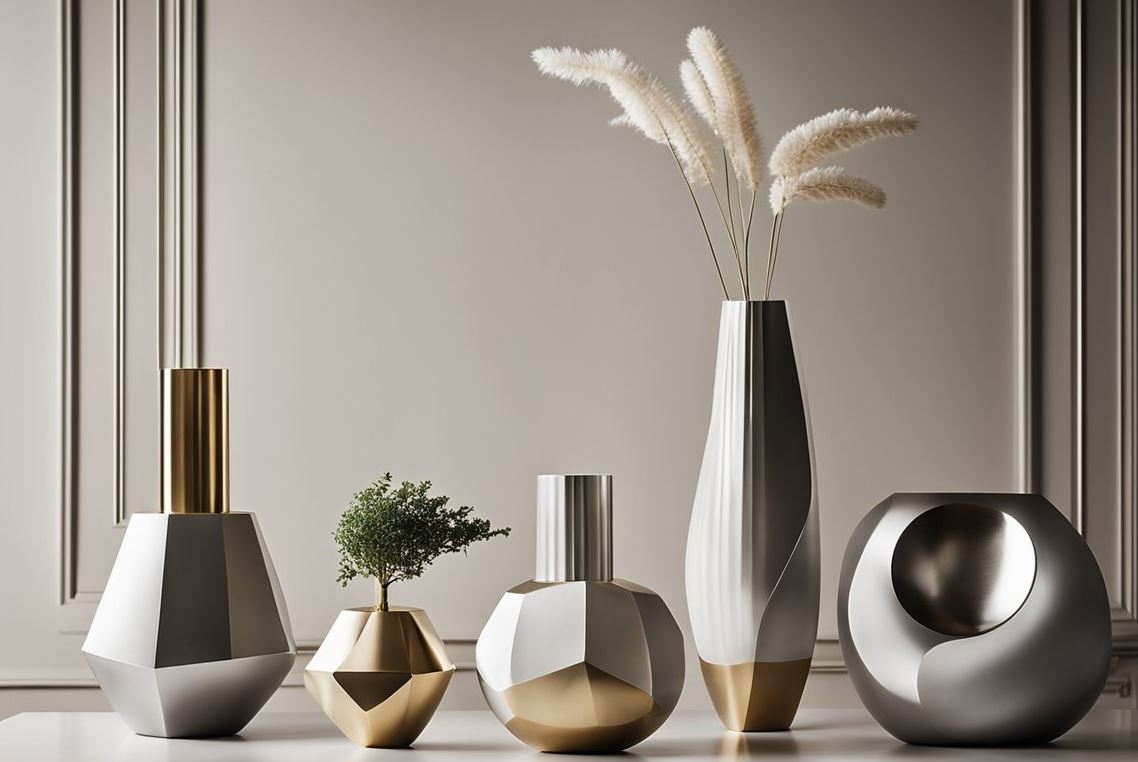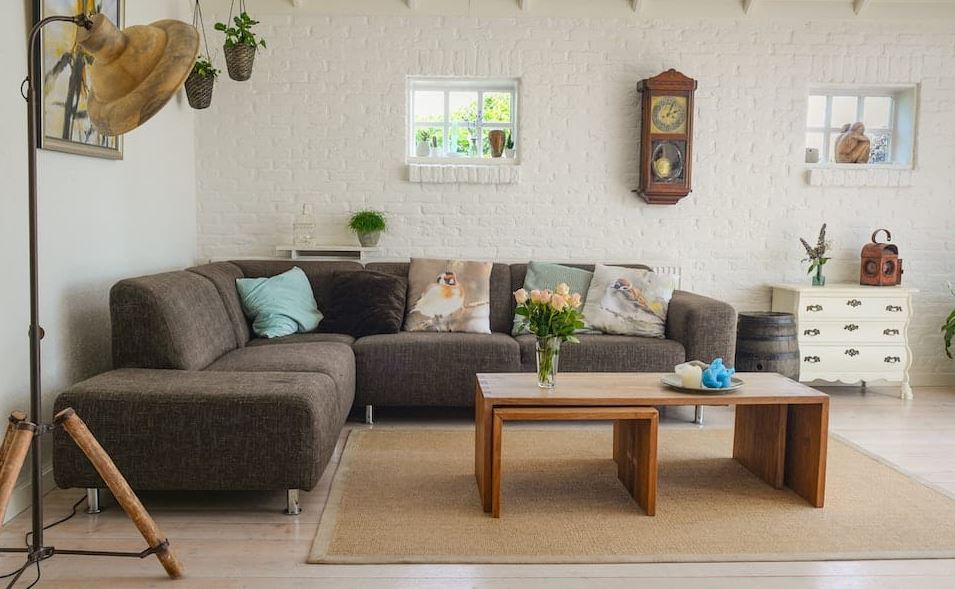Natural ventilation house designs offer a refreshing alternative to traditional methods. By harnessing the power of wind and temperature differences, these homes create a comfortable and healthy living environment while minimizing energy consumption. This approach to building design not only benefits the occupants but also contributes to a more sustainable future.
The core principles behind natural ventilation houses revolve around optimizing airflow, minimizing reliance on mechanical systems, and maximizing energy efficiency. By strategically placing windows, incorporating courtyards, and using appropriate materials, designers can create spaces that are naturally cooled and ventilated, reducing the need for air conditioning. This method also allows for better indoor air quality and reduced energy bills, making it a smart choice for eco-conscious homeowners.
Introduction to Natural Ventilation Houses
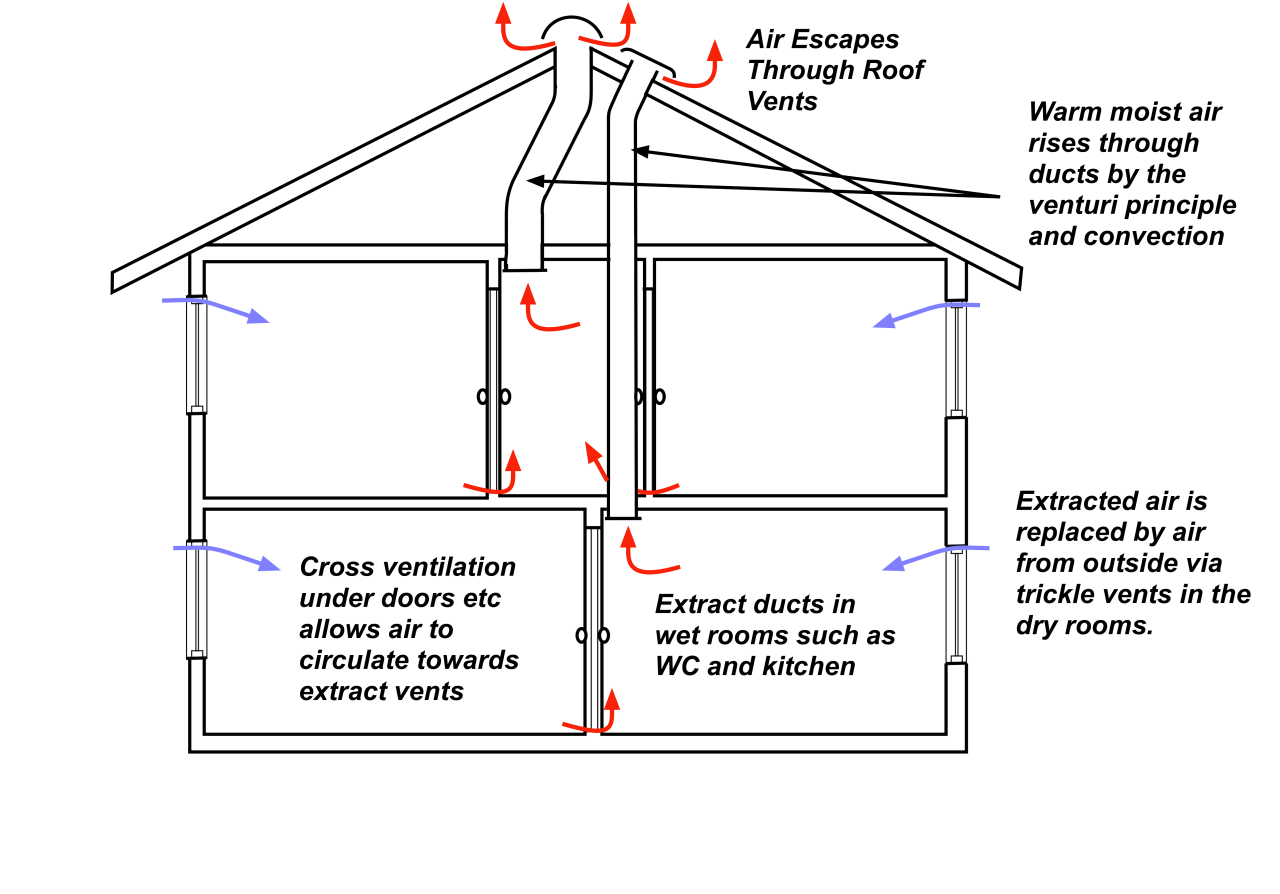
Source: co.uk
Natural ventilation houses are designed to maximize the use of natural air movement for cooling and heating, reducing reliance on mechanical systems. These homes leverage the principles of wind patterns, temperature differences, and stack effect to create a comfortable and healthy indoor environment. Key characteristics include strategically placed openings, passive design elements, and the careful consideration of local climate conditions.These homes represent a significant shift from traditional, mechanically-ventilated buildings.
Natural ventilation houses are great for keeping things cool and reducing energy use. They’re a key part of the overall design of a Passive house, which prioritizes energy efficiency. A Passive house design, like those found at Passive house , often incorporates natural ventilation strategies to further reduce reliance on mechanical systems. Ultimately, natural ventilation houses are a smart, sustainable way to live comfortably.
They offer a pathway to more sustainable and cost-effective construction, aligning with modern environmental consciousness.
Historical Context of Natural Ventilation
Natural ventilation has a rich history in architecture. Ancient civilizations, from the Greeks to the Romans, recognized the importance of cross-ventilation and the use of courtyards for natural cooling. Traditional designs often incorporated elements like verandas, overhangs, and high ceilings to regulate indoor temperature and airflow. These techniques predate modern mechanical systems, showcasing the ingenuity and understanding of climate control in past cultures.
The revival of natural ventilation principles is a response to growing concerns about energy consumption and environmental impact.
Benefits of Natural Ventilation
Natural ventilation offers numerous advantages for occupants and the environment. For occupants, it leads to a healthier indoor air quality by reducing the buildup of pollutants and moisture. It also promotes thermal comfort, maintaining a pleasant temperature range without relying on energy-intensive HVAC systems. The continuous airflow helps prevent stagnant air, contributing to a more refreshing and comfortable living space.
Environmentally, natural ventilation significantly reduces energy consumption and carbon emissions associated with cooling and heating. This directly contributes to a smaller carbon footprint and a healthier planet.
Comparison of Natural Ventilation and Conventional Ventilation
| Feature | Natural Ventilation Homes | Conventionally Ventilated Homes |
|---|---|---|
| Energy Efficiency | High energy efficiency due to reduced reliance on mechanical systems. Lower energy bills are expected, with significant savings potential, particularly in moderate climates. | Lower energy efficiency due to reliance on mechanical systems. Higher energy bills are common, and energy consumption fluctuates based on climate and usage. |
| Cost | Initial construction costs might be slightly higher due to the design complexity and specialized materials. However, long-term operational costs are often lower. | Initial construction costs are typically lower, but ongoing operational costs are higher due to the need for mechanical systems and their maintenance. |
| Maintenance | Requires regular maintenance of openings, screens, and other components. Proper sealing is crucial to avoid drafts and maintain the integrity of the design. | Requires regular maintenance of mechanical systems, including filters, compressors, and ductwork. The complexity and frequency of maintenance are generally higher. |
| Comfort | Offers a more natural and healthier indoor environment. Drafts and uneven temperature distribution can be addressed through proper design and sealing. | Can result in a more controlled but potentially less natural indoor environment. Issues like uneven temperature distribution and noise from mechanical systems are possible. |
Natural ventilation homes, while potentially requiring initial investment, often yield lower operational costs and long-term benefits.
Examples of Natural Ventilation Strategies
- Cross-ventilation: Using openings on opposite sides of a room to create a continuous airflow. This is particularly effective in houses with a north-south orientation, maximizing the use of prevailing winds.
- Stack effect: Utilizing temperature differences between indoor and outdoor air to create a natural upward draft. This can be amplified by using taller chimneys or strategically positioned vents.
- Courtyards: Using interior courtyards to circulate air and create a cooling effect within the home, especially in hot climates.
These strategies, when thoughtfully implemented, can drastically improve thermal comfort and reduce reliance on mechanical systems. Careful planning and consideration of local climate conditions are key to successful implementation.
Design Principles and Strategies: Natural Ventilation House
Natural ventilation relies on manipulating air movement within a building to achieve thermal comfort and reduce reliance on mechanical systems. Effective design prioritizes passive strategies that leverage natural forces like wind and temperature differences. This approach lowers energy consumption and promotes sustainable building practices.Careful consideration of design principles is paramount for maximizing the effectiveness of natural ventilation. These principles encompass understanding airflow patterns, managing solar heat gain, and integrating passive design elements to create a comfortable and energy-efficient living space.
Fundamental Design Principles for Maximizing Natural Ventilation
Fundamental principles involve understanding the interplay between building form, orientation, and surrounding environment. A well-ventilated house incorporates strategic openings, proper placement of windows, and thoughtful consideration of the building’s relationship to prevailing winds and sunlight. These elements work together to ensure consistent air exchange and thermal comfort.
Optimizing Air Flow and Pressure Differences
Understanding and leveraging pressure differences is crucial. Warm air rises, creating an upward pressure gradient. This stack effect, coupled with wind-driven pressure differences, can be harnessed to induce airflow. Strategic placement of openings, such as high-level exhaust vents and low-level intake vents, can enhance this natural air circulation. For instance, a house with a high-level exhaust vent on the roof and a low-level intake vent on the ground floor will promote efficient air exchange.
Natural ventilation houses are great for keeping things cool, especially in hot climates. A good example of this design principle is evident in many coastal modern houses, like the ones featured in this article about Coastal modern house. The clever use of large windows and strategically placed openings maximizes airflow, creating a comfortable and healthy living environment, making them ideal for a natural ventilation house design.
Managing Sunlight and Heat Gain
Solar heat gain significantly impacts indoor temperatures. Effective strategies for managing sunlight include using shading devices, like overhangs, awnings, or trees, to minimize direct solar radiation on the building’s surfaces. Properly oriented windows can also play a role, maximizing natural light while minimizing unwanted heat absorption. Choosing appropriate window materials, such as low-e glass, can further enhance thermal control.
For example, homes in sunny climates might benefit from wide eaves that project over windows, reducing direct sunlight and lowering interior temperatures.
Utilizing Passive Design Principles for Natural Ventilation
Passive design principles are core to natural ventilation. These principles leverage the natural environment to regulate temperature and airflow without relying on mechanical systems. Careful consideration of building orientation, window placement, and the use of natural shading can create a microclimate within the home that reduces the need for artificial cooling. For example, positioning a house with its longest facade oriented perpendicular to prevailing winds can maximize wind-driven ventilation.
Natural ventilation houses are great for keeping things cool and airy, but modern designs like Modern loft house take that a step further. They often incorporate large windows and open spaces to maximize airflow, making them extremely energy-efficient. Ultimately, these features all contribute to a healthy and comfortable living space in a natural ventilation house.
Types of Natural Ventilation Systems
| Type of System | Description | Example |
|---|---|---|
| Stack Effect | Utilizes temperature differences to create air movement. Warm air rises, creating a pressure gradient that draws cooler air in. | A house with a high-level exhaust vent on the roof and a low-level intake vent on the ground floor. |
| Wind-Driven Ventilation | Relies on wind pressure differences to induce airflow. | A house with strategically placed windows on opposite sides to maximize wind-driven air exchange. |
| Courtyard Ventilation | Utilizes a central courtyard to create air circulation patterns. The courtyard acts as a heat sink, affecting air temperatures and inducing airflow. | Traditional Mediterranean architecture often incorporates courtyards for natural ventilation. |
Materials and Construction
Choosing the right materials and construction methods is crucial for building a natural ventilation house. Proper selection ensures thermal comfort, minimizes energy consumption, and maximizes air flow. These aspects contribute significantly to a sustainable and efficient home.Careful consideration of materials’ thermal properties and air permeability is essential. Airtightness, while vital for energy efficiency, shouldn’t impede the natural ventilation system.
Selecting the right windows and doors, along with strategic insulation, further optimizes the house’s performance.
Suitable Building Materials
Selecting materials for a natural ventilation house needs to balance thermal performance and air permeability. Materials with high thermal mass can store heat, reducing temperature fluctuations and lowering energy demands. Similarly, materials allowing for air movement, like certain types of wood or straw bales, can facilitate natural ventilation.
Construction Techniques for Airtightness and Ventilation
Achieving airtightness without compromising ventilation requires meticulous construction. Careful sealing of joints and gaps is paramount. Employing techniques like weatherstripping and caulking can significantly reduce air leakage, thus enhancing energy efficiency. However, ensuring proper ventilation pathways is just as important. This includes strategic placement of vents, operable windows, and controlled openings to allow for airflow.
Windows and Doors for Natural Ventilation
Windows and doors play a critical role in a natural ventilation strategy. Ideally, they should be designed to allow for easy opening and closing, enabling the user to manipulate airflow based on weather conditions and personal needs. Large windows with multiple panes, or strategically placed louvers, can significantly enhance natural ventilation. Consideration should be given to the type of glass used, as some types offer better insulation without hindering airflow.
Frame materials should also be chosen with both thermal performance and air permeability in mind. Examples include high-performance double-paned windows with operable vents, or casement windows that allow for easy opening and closing.
Insulation for Indoor Comfort and Energy Efficiency
Proper insulation is essential for maintaining a comfortable indoor temperature and reducing energy loss. Insulation minimizes heat transfer, preventing both heat loss in winter and heat gain in summer. Types of insulation, like cellulose, wool, or spray foam, have different properties that need to be considered for the specific house design and climate. Properly installed insulation minimizes drafts, reducing energy consumption and improving indoor comfort.
Comparison of Materials
| Material | Pros | Cons |
|---|---|---|
| Wood (e.g., Pine, Fir) | Aesthetically pleasing, relatively affordable, good air permeability. | Susceptible to moisture damage, lower thermal performance compared to other options. |
| Concrete | High thermal mass, good insulation properties. | High weight, relatively expensive, requires proper moisture control. |
| Straw Bale | High thermal mass, good insulation, sustainable material. | Requires specialized construction techniques, susceptible to moisture issues if not properly treated. |
| Insulating Concrete Forms (ICFs) | High thermal mass, good insulation, strong structural support. | High initial cost, specialized construction required. |
Ventilation Strategies in Different Climates
Natural ventilation design is deeply intertwined with the local climate. Understanding how temperature, humidity, and wind patterns vary across different regions is crucial for creating effective and comfortable indoor environments. This section delves into tailored ventilation strategies for diverse climates, ensuring optimal airflow and thermal comfort.Different climatic zones present unique challenges and opportunities for natural ventilation. By understanding the prevailing wind patterns, temperature fluctuations, and humidity levels, designers can optimize the placement of openings and the shape of the building to maximize the effectiveness of natural ventilation.
Hot and Humid Climates
Ventilation strategies in hot and humid climates prioritize reducing heat gain and promoting moisture removal. Openings should be strategically placed to maximize cross-ventilation, ensuring airflow throughout the building. Large openings, often in opposite walls, can create significant air movement. Moreover, consideration should be given to materials with high thermal mass to absorb and release heat gradually, reducing the temperature swing within the building.
Proper orientation to minimize direct solar gain is also critical. Examples include using courtyards or breezeways to channel cool air through the building.
Cold Climates
In cold climates, natural ventilation must contend with low temperatures and potentially high humidity, which can lead to condensation. The design should focus on preventing heat loss and minimizing moisture buildup. Strategic placement of windows and overhangs to shield them from prevailing winds is crucial. Insulating the building envelope is paramount. Effective ventilation strategies may involve using passive solar heating techniques, combined with strategically positioned vents to allow warm air to circulate and exhaust cold air.
Examples include using sun-facing windows and properly sized, insulated vents.
Natural ventilation houses are great for energy efficiency, but imagine combining that with a voice-controlled home, like Voice-controlled home. You could adjust the ventilation settings with simple voice commands, making your home even more eco-friendly and convenient. This smart integration could easily lead to a future where natural ventilation is even more prominent in modern homes.
Temperate Climates, Natural ventilation house
Temperate climates offer a favorable environment for natural ventilation, allowing for a balance between heat gain and loss. Design strategies can focus on maximizing airflow and minimizing energy consumption. Orientation of openings plays a crucial role in directing prevailing winds and utilizing solar gain effectively. Natural ventilation can be further enhanced by incorporating features like courtyards or wind towers to channel air movement through the building.
Strategies may include strategically placed windows for cross-ventilation and shading to control solar heat gain.
Influence of Wind Patterns
Wind patterns significantly impact natural ventilation design. Understanding the prevailing wind directions and speeds is crucial for optimizing airflow through the building. Buildings should be oriented to take advantage of prevailing winds for cooling, while also being protected from strong winds that could cause drafts or damage. Using windbreaks or strategically placed vegetation can improve airflow. A building’s form can be designed to channel and enhance wind flow, creating effective natural ventilation strategies.
Ventilation Strategies Table
| Climate Zone | Ventilation Strategy | Window Placement | Orientation |
|---|---|---|---|
| Hot & Humid | Maximize cross-ventilation, use courtyards/breezeways, high thermal mass materials | Large openings on opposite walls | Orient to minimize solar gain, utilize prevailing breezes |
| Cold | Minimize heat loss, prevent condensation, passive solar heating | Insulated windows, strategically placed overhangs | Maximize solar gain, shield from prevailing winds |
| Temperate | Maximize airflow, minimize energy consumption, use shading | Strategic window placement for cross-ventilation | Maximize solar gain, minimize solar heat gain, orient to prevailing winds |
Energy Efficiency and Sustainability
Natural ventilation houses, by their very nature, offer significant advantages in energy efficiency and sustainability. They reduce reliance on mechanical cooling and heating systems, lowering energy consumption and associated costs. This approach also minimizes the environmental impact of construction and operation, aligning with sustainable building practices.Natural ventilation leverages the power of wind and temperature differentials to create a comfortable indoor environment without the need for substantial energy input.
This translates directly into lower carbon footprints and a more environmentally conscious approach to home design.
Natural Ventilation’s Contribution to Energy Efficiency
Natural ventilation significantly reduces the need for mechanical cooling and heating systems. By strategically positioning openings and using natural airflow, homes can maintain comfortable temperatures throughout the year. This reduction in energy consumption directly impacts the overall energy efficiency of the building. For instance, homes in warm climates can achieve significant savings by using natural ventilation to cool spaces, instead of relying on air conditioners.
Environmental Impact of Natural Ventilation
Natural ventilation houses, by their design, often reduce the environmental impact of construction and operation. They typically require less energy to operate, leading to lower carbon emissions. The reduced need for materials associated with mechanical systems also contributes to a smaller environmental footprint. Furthermore, the focus on passive strategies minimizes the use of synthetic materials, further reducing environmental strain.
Incorporating Renewable Energy Sources
Integrating renewable energy sources like solar panels or wind turbines into a natural ventilation house design can further enhance its sustainability. Solar panels can power fans to augment airflow during specific periods, or provide electricity for other appliances in the home, reducing dependence on the grid. These installations can be seamlessly integrated into the building’s design, maximizing energy production and minimizing the visual impact.
Minimizing Reliance on Mechanical Systems
Natural ventilation’s core strength lies in its ability to minimize reliance on mechanical systems. This passive approach to ventilation reduces energy consumption, lowers operational costs, and minimizes the need for maintenance. By strategically orienting the house, designing openings, and selecting materials that optimize airflow, the building itself can maintain a comfortable environment. This strategy is especially beneficial in climates with high energy costs for cooling and heating.
Examples of Energy-Efficient Natural Ventilation House Designs
Numerous examples exist of homes successfully implementing natural ventilation strategies. For example, designs that incorporate courtyards in the building’s layout can significantly reduce the need for mechanical cooling. These courtyards act as thermal buffers, regulating temperature and airflow. Additionally, houses with strategically placed overhangs or shading devices can mitigate the effects of direct sunlight, reducing the need for cooling systems.
Similarly, buildings designed with large windows and balconies that allow for cross-ventilation can effectively cool and heat the space without significant mechanical intervention. These designs highlight the feasibility and effectiveness of natural ventilation in modern, energy-efficient homes.
Case Studies and Examples
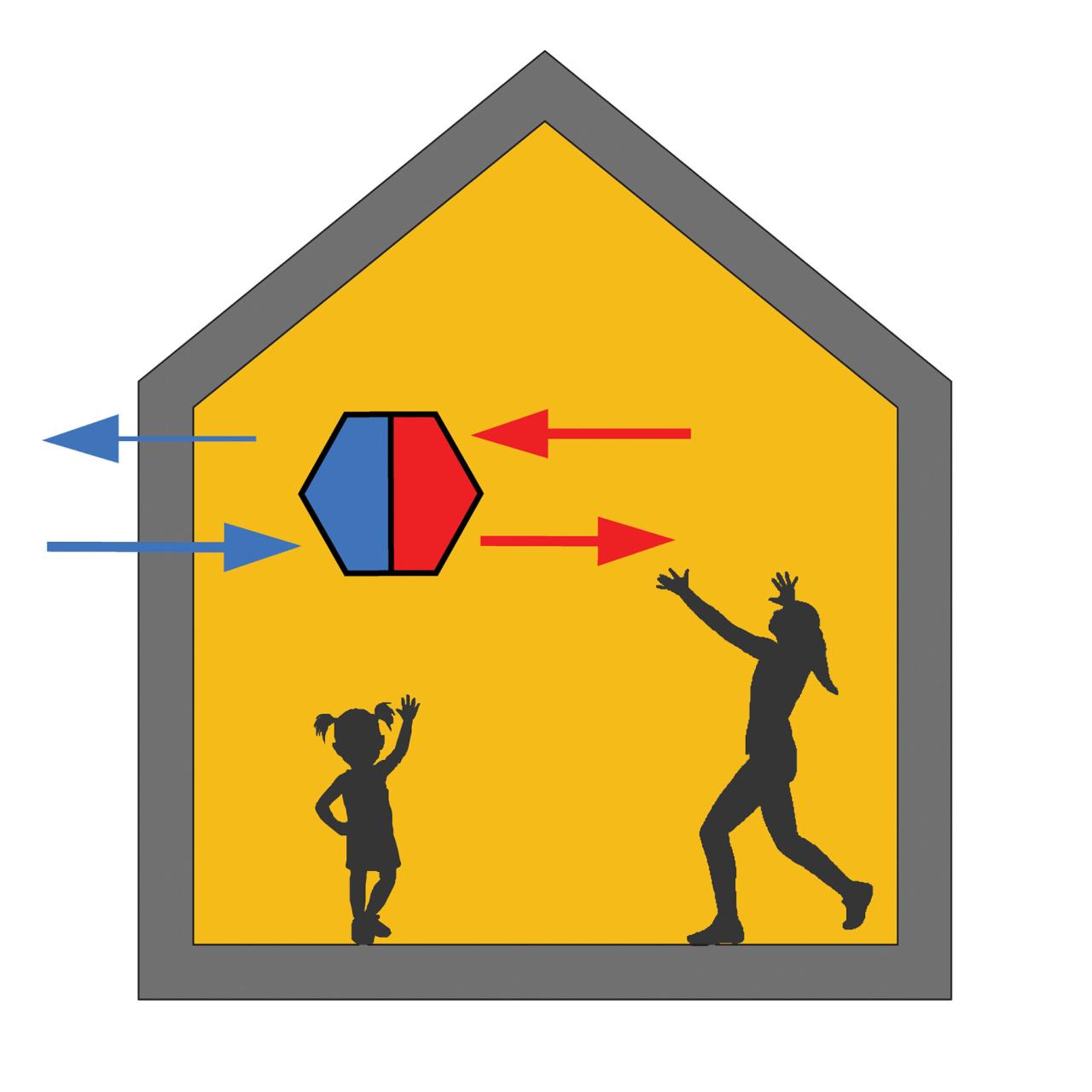
Source: squarespace-cdn.com
Natural ventilation houses offer a compelling alternative to traditional air conditioning systems, demonstrating energy efficiency and environmental responsibility. Understanding successful implementations through case studies is crucial to appreciating the practical applications and challenges of this approach. Analyzing these examples provides valuable insights into design choices, performance outcomes, and lessons learned.
Successful Natural Ventilation House Designs
Several projects around the world have successfully employed natural ventilation strategies, showcasing the potential of this approach. These designs often integrate passive cooling techniques with innovative architectural solutions. Key features frequently include strategically placed openings, optimized building orientation, and the use of natural materials to enhance thermal comfort and reduce energy consumption.
Specific Design Features and Performance
A significant design feature in successful natural ventilation houses is the careful placement of windows and openings. These are not simply aesthetic choices; they are calculated to maximize airflow. Orientation plays a crucial role in harnessing prevailing winds, allowing for cross-ventilation. For instance, in hot, dry climates, houses might be oriented to catch the cooler night breezes.
Proper window sizing and ventilation strategies, such as louvers or operable panels, allow for controlled airflow, preventing drafts and ensuring optimal indoor temperatures. The performance of these features is measured by evaluating temperature fluctuations within the house, comparing them with neighboring structures with less effective ventilation systems. This comparison often reveals substantial differences in comfort levels and energy consumption.
Challenges Encountered During Design and Construction
Designing and building natural ventilation houses often presents unique challenges. One significant issue is the need for precise calculations and simulations to ensure adequate airflow and thermal comfort. The complex interplay of factors, such as building orientation, window placement, and the surrounding environment, requires careful consideration. Accurate predictions are critical to prevent inadequate ventilation or excessive heat buildup.
Natural ventilation houses are great for saving energy, but a good home automation system can really take things to the next level. You can program the system to automatically adjust the ventilation based on factors like temperature and humidity, ensuring optimal comfort and efficiency. This smart approach makes natural ventilation even more effective in a modern home.
Another challenge arises from the need for specialized knowledge and skilled labor. Construction materials and techniques may require modifications or adjustments to accommodate the unique demands of natural ventilation. Proper sealing to prevent drafts is equally critical to maintain comfort and avoid unwanted heat loss.
Outcomes and Lessons Learned
Case studies reveal valuable insights into the effectiveness of natural ventilation strategies. Success stories demonstrate that well-designed natural ventilation systems can substantially reduce energy consumption for cooling. They also highlight the importance of understanding the local climate and optimizing the design accordingly. Moreover, the outcomes often indicate that the initial investment in specialized design and construction can lead to significant long-term energy savings.
Furthermore, these projects highlight the importance of community engagement and education regarding the benefits of passive design.
Summary of Case Studies
| Case Study | Location | Climate | Key Design Features |
|---|---|---|---|
| Casa del Sol | Southern California | Hot, dry | South-facing courtyard, clerestory windows, cross-ventilation, high-performance insulation |
| The Ventilated House | Arizona | Hot, arid | Strategic placement of operable windows, courtyards, wind-catchers, and natural shading |
| Green House | North Carolina | Humid subtropical | Maximized natural light, strategically placed windows, and ventilation shafts for optimal cross-ventilation. |
Indoor Air Quality and Comfort
Natural ventilation significantly impacts the quality of the air we breathe and our overall comfort inside a building. A well-designed system can bring in fresh, outdoor air, replacing stale, indoor air, and reducing the buildup of pollutants. This, in turn, can improve health and well-being.Natural ventilation also plays a crucial role in maintaining comfortable temperatures. By allowing air to circulate, it can help regulate indoor humidity and temperature, reducing the need for mechanical cooling and heating systems.
This contributes to energy efficiency and lower operating costs.
Impact on Indoor Air Quality
Natural ventilation, by its very nature, helps improve indoor air quality. Fresh air is drawn into the building, replacing stale, potentially polluted air, which often contains contaminants like volatile organic compounds (VOCs) from building materials, dust, pollen, and even mold spores. The movement of air helps dilute these contaminants and prevents their accumulation. Adequate ventilation also minimizes the buildup of moisture, reducing the risk of mold growth.
Influence on Indoor Thermal Comfort
Natural ventilation systems effectively manage indoor temperature and humidity. The controlled movement of air promotes evaporation, leading to a cooling effect. This cooling effect is particularly noticeable in hot and humid climates. Proper ventilation can also help regulate temperature fluctuations throughout the day, ensuring a more stable and comfortable indoor environment.
Potential Challenges
While natural ventilation offers numerous benefits, there are potential challenges related to indoor air quality and comfort. These include the potential for drafts, excessive heat gain or loss in certain climates, and difficulties in achieving consistent ventilation rates. Controlling the airflow can also be challenging in buildings with complex geometries or in regions with unpredictable weather patterns. The effectiveness of natural ventilation can also be hampered by building orientation, window placement, and the presence of obstructions like trees or nearby buildings.
Strategies to Mitigate Challenges
Addressing these challenges requires careful design and strategic planning. Strategies include careful window placement and orientation to optimize airflow. Using louvers or other devices to control airflow and minimize drafts is essential. For regions with extreme weather conditions, careful consideration of thermal mass materials can help regulate temperature fluctuations. Effective sealing of cracks and gaps in the building envelope can also prevent unwanted air infiltration.
Furthermore, regular maintenance of the ventilation system and appropriate air filtration can help maintain optimal indoor air quality.
Summary Table: Natural Ventilation and Indoor Air Quality
| Aspect | Benefits | Drawbacks |
|---|---|---|
| Air Quality | Improved air quality by diluting pollutants, reducing moisture buildup, and preventing mold growth. | Potential for introducing outdoor pollutants (e.g., pollen, dust) if not managed properly. |
| Thermal Comfort | Improved thermal comfort through air circulation and evaporative cooling. | Potential for drafts, overheating, or overcooling depending on climate and design. |
| Energy Efficiency | Reduced reliance on mechanical cooling and heating systems. | Requires careful design to ensure adequate ventilation without excessive energy loss. |
Closure
In conclusion, natural ventilation houses offer a compelling solution for environmentally friendly and energy-efficient living. The careful integration of design principles, materials, and climate-specific strategies creates comfortable and healthy interiors while minimizing our environmental footprint. By embracing this sustainable approach, we can create homes that are both beautiful and beneficial for both people and the planet.
FAQ Compilation
How does natural ventilation impact indoor air quality?
Natural ventilation helps improve indoor air quality by bringing in fresh, outdoor air and reducing the buildup of pollutants and stale air. This can lead to better health and well-being for occupants.
What are some common challenges when building a natural ventilation house?
One challenge is achieving the right balance between airtightness and adequate ventilation. Also, ensuring comfort in various climates can require careful consideration of design elements like window placement and insulation.
Are natural ventilation houses more expensive to build than conventional homes?
The upfront cost might be slightly higher due to the specialized design and materials, but the long-term savings from reduced energy bills and maintenance can offset the initial investment.
What are some examples of natural ventilation strategies for hot and humid climates?
Strategies for hot and humid climates often involve maximizing cross-ventilation, using courtyards for natural cooling, and employing shading techniques to minimize solar heat gain.
- Minimalist Glass Design A Deep Dive - June 2, 2025
- Rainwater Harvesting House A Sustainable Home - May 6, 2025
- Natural Ventilation HouseA Sustainable Choice - May 6, 2025

