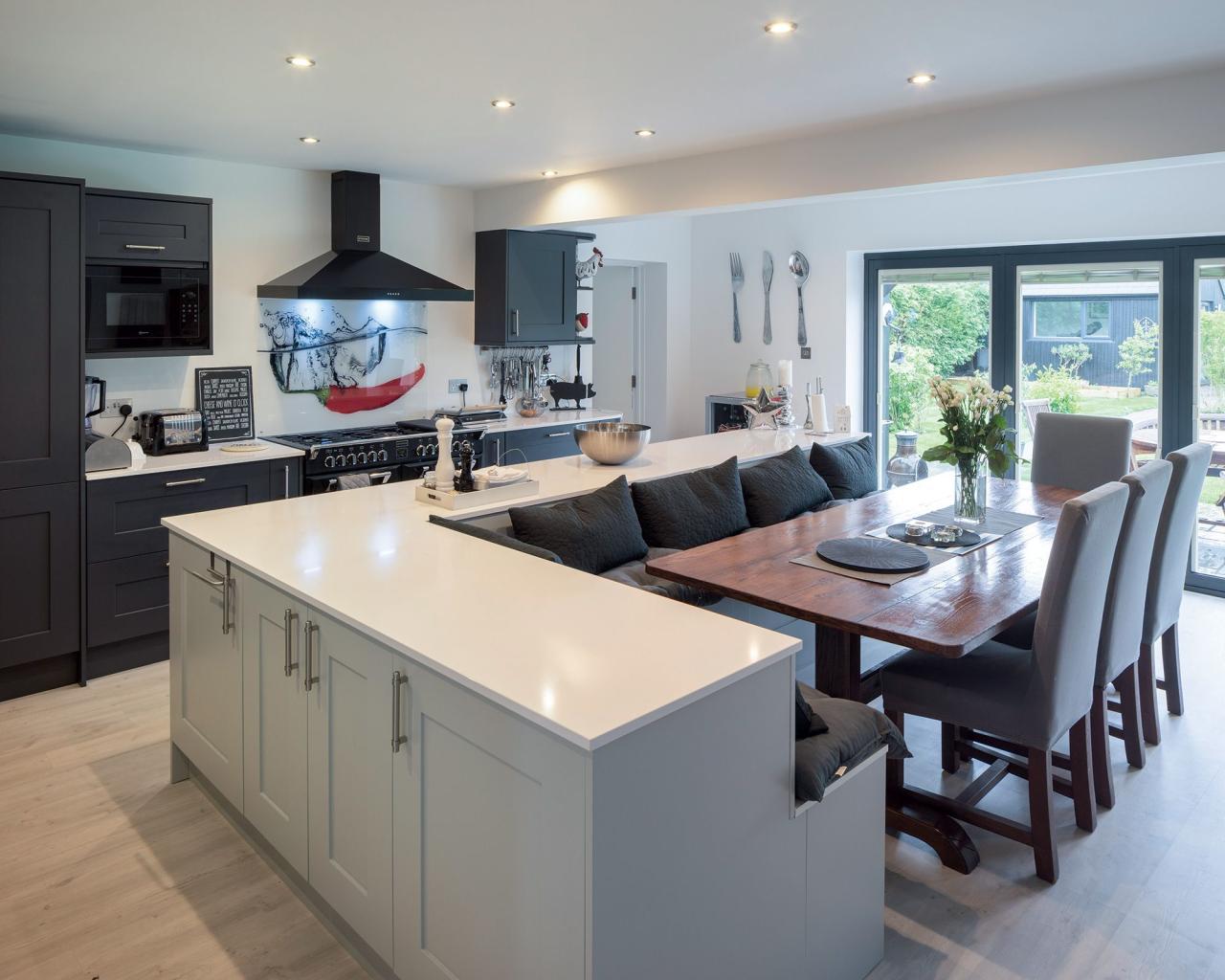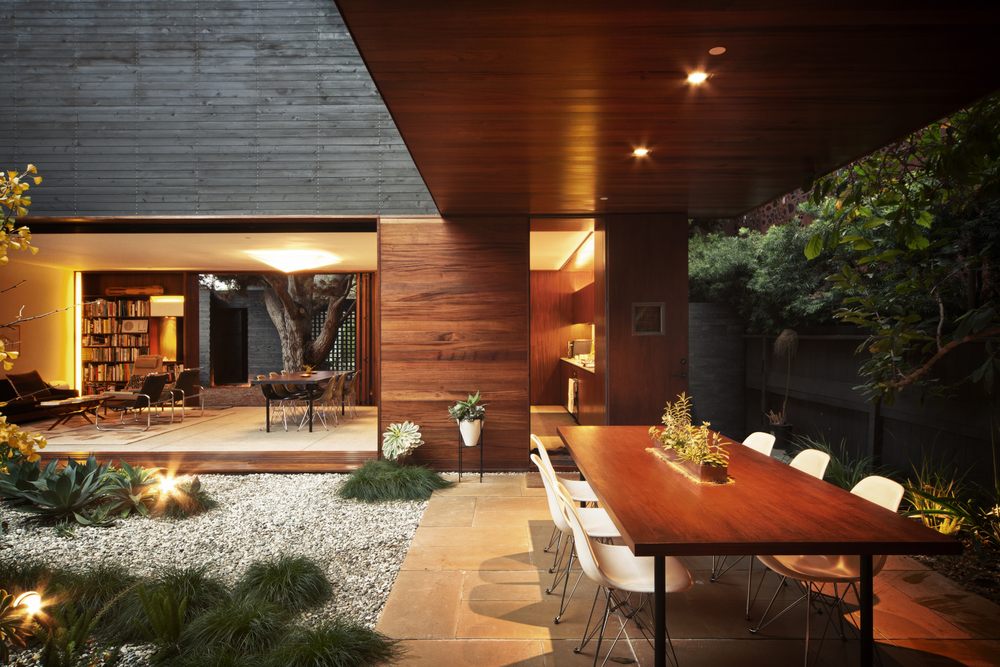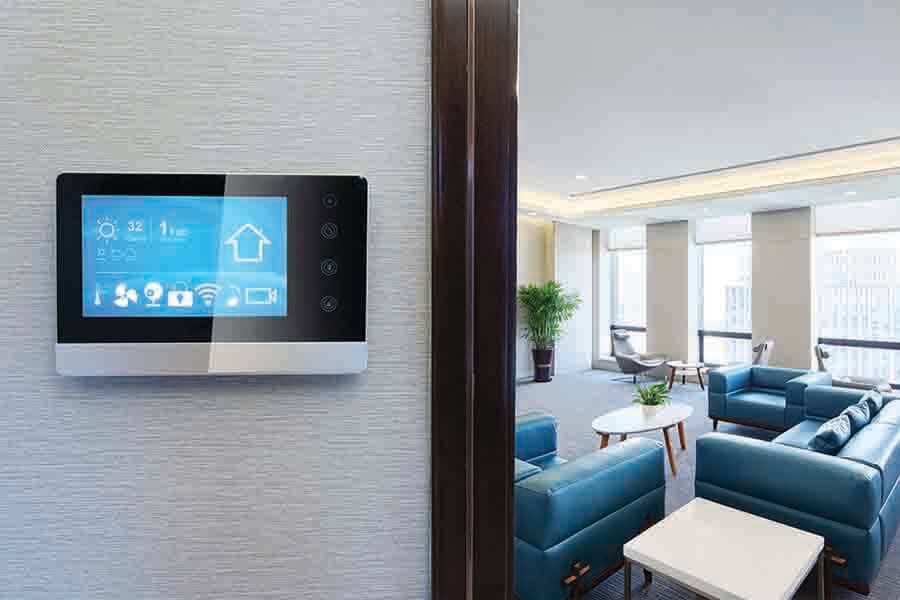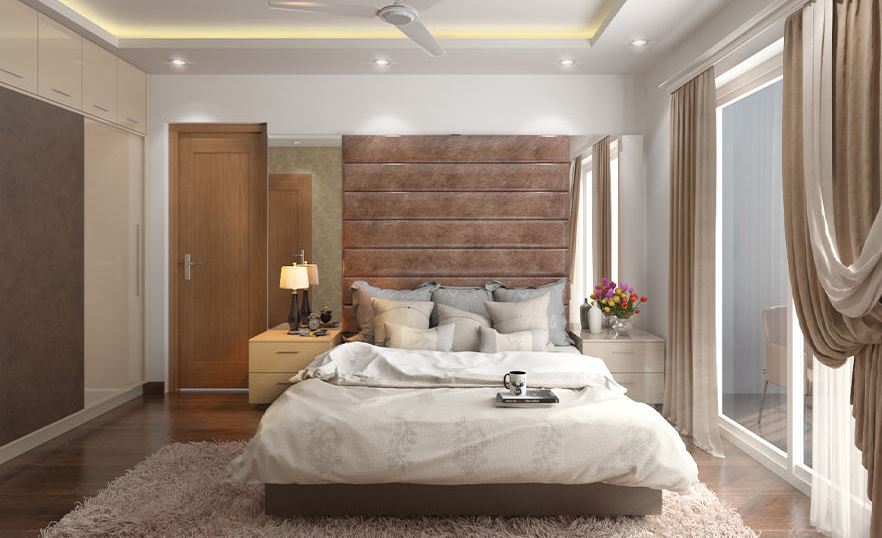Living room layout ideas for open plan homes offer exciting possibilities for maximizing space and creating a seamless flow between different areas. Open-plan living is all about connection, blurring the lines between kitchen, dining, and living areas to create a more social and expansive feel. But achieving this harmonious balance requires careful planning. This guide explores various strategies for furniture arrangement, lighting design, and decorative choices, addressing common challenges and offering practical solutions to help you design a stunning and functional open-plan living room that perfectly reflects your lifestyle.
From defining distinct zones within a single space to choosing the right furniture to maximize comfort and flow, we’ll cover it all. We’ll delve into the pros and cons of different open plan configurations, providing examples and practical advice for various family sizes and living styles. Whether you’re aiming for a minimalist aesthetic, a formal entertaining space, or a family-friendly haven, this guide provides the inspiration and practical steps you need to transform your open-plan home into a stylish and functional living space.
Defining the Open Plan Living Room
Open plan living spaces have become increasingly popular in modern home design, offering a seamless flow between different areas of the home. This design philosophy prioritizes a sense of spaciousness and connectivity, blurring the lines between traditionally separate rooms like the kitchen, living room, and dining area. Understanding the characteristics, advantages, and disadvantages of this design choice is crucial for homeowners considering this layout for their own homes.Open plan living spaces are characterized by the removal of interior walls that typically separate rooms.
This creates a larger, more unified space, often with distinct zones defined by furniture arrangement, flooring changes, or subtle architectural features. The absence of walls promotes a feeling of openness and allows for natural light to flow freely throughout the entire area. This interconnectedness can significantly impact the way a family interacts and uses their living space.
Characteristics of Open Plan Living Spaces
Open plan living areas are defined by their lack of internal walls separating key functional zones. Instead of distinct rooms, these spaces utilize furniture placement, different flooring materials, or changes in ceiling height to subtly delineate areas for dining, relaxing, and cooking. This creates a visually expansive environment that fosters a sense of community and togetherness, particularly beneficial for families.
The open layout also allows for greater flexibility in furniture arrangement and the incorporation of natural light, which is often maximized through large windows and skylights. The overall aesthetic leans towards modern and minimalist designs, although traditional elements can certainly be incorporated.
Advantages and Disadvantages of Open Plan Designs
Open plan designs offer several significant advantages. The increased sense of space and light is often cited as a major benefit, making smaller homes feel significantly larger. The open layout encourages interaction and communication between family members, fostering a more communal atmosphere. It also lends itself to entertaining, as the flow between areas makes it easier to move between different activities.
However, there are drawbacks to consider. Noise can be a significant issue, as sound travels more easily throughout the open space. A lack of privacy can also be a concern, particularly if family members need quiet space for work or relaxation. The open layout can also make it more challenging to maintain cleanliness and organization, requiring more effort to keep the space tidy.
Examples of Open Plan Configurations, Living room layout ideas for open plan homes
Open plan layouts offer incredible versatility. A common configuration combines the kitchen, living room, and dining area into one large space. This creates a central hub for family life, ideal for interaction during meal preparation and dining. Another popular option integrates a home office into the living area, allowing for a seamless transition between work and relaxation. Other configurations might include combining a living room with a play area for children or extending the open plan concept to include a sunroom or conservatory.
Designing a living room for an open-plan home requires careful consideration of flow and zoning. You might focus on creating distinct areas with rugs and furniture placement, but don’t forget the other rooms! Finding stylish and functional pieces for the whole house is key; for example, check out where to buy stylish and affordable bathroom vanity cabinets online to complement your living room’s overall aesthetic.
Then, tie the whole look together with consistent colour palettes and materials for a cohesive feel throughout your open-plan space.
The possibilities are largely limited only by the size and shape of the home and the homeowner’s preferences.
Comparison of Different Open Plan Layouts
| Space Type | Pros | Cons | Suitability for Family Size |
|---|---|---|---|
| Kitchen-Living-Dining | Great for family interaction, easy entertaining, spacious feel | Noise can be an issue, less privacy, requires more cleaning | Suitable for small to large families |
| Living-Room-Office | Convenient workspace, flexible layout, saves space | Can be distracting, lack of separation between work and relaxation, potential for clutter | Suitable for small to medium families, ideal for those working from home |
| Living-Room-Play Area | Keeps children close while adults relax, maximizes space | Can be messy, requires good organization, may not be suitable for all ages | Suitable for families with young children |
| Living-Room-Sunroom | Increased natural light, creates a relaxing space, extends living area | Can be difficult to heat/cool efficiently, may require specialized furniture | Suitable for all family sizes |
Furniture Arrangement Strategies

Source: pinimg.com
Arranging furniture in an open-plan living room requires careful consideration to create distinct zones while maintaining a sense of flow and visual harmony. The goal is to balance functionality with aesthetics, ensuring the space feels both inviting and purposeful. Effective strategies involve defining clear focal points, utilizing furniture groupings to create distinct areas, and strategically employing rugs and varying furniture heights to enhance the overall design.Successful furniture arrangement in open-plan living rooms hinges on several key principles.
Creating distinct zones is crucial for defining different functions within the single space. For example, a seating area for relaxation can be separated from a dining area for meals. Establishing a focal point in each zone, such as a fireplace or a large piece of art, helps to anchor the space and draw the eye. This creates visual interest and prevents the room from feeling scattered.
Designing a living room layout for an open-plan home requires careful consideration of flow and functionality. You want spaces to feel distinct yet connected, so choosing the right furniture is key. Even seemingly unrelated areas like the bathroom impact the overall aesthetic; finding a great vanity is crucial, and I recommend checking out this guide for the best quality bathroom vanity cabinet for the money to elevate your home’s style.
Ultimately, a cohesive design across your open-plan space creates a welcoming and stylish environment.
Finally, maintaining a balance between open space and defined areas is key to preventing the room from feeling cramped or overly segmented.
Defining Zones and Focal Points
Effective zoning is achieved through the strategic placement of furniture. Consider using sofas and armchairs to define a conversation area, while a dining table naturally creates a separate dining zone. A large rug can further delineate these areas, visually separating them from the rest of the open-plan space. Focal points, such as a fireplace, a statement piece of art, or a large window with a stunning view, should be highlighted and used as anchors for furniture placement.
This creates natural gathering points and directs the flow of traffic through the room. For example, arranging seating to face a fireplace naturally creates a cozy and inviting conversation area.
Three Furniture Layouts for Different Lifestyles
Below are three different furniture layout examples for a large open-plan living room, each tailored to a specific lifestyle:
- Formal Entertaining:
- A large, formal dining table positioned centrally as the focal point.
- Elegant seating arrangement around the dining table, possibly with additional seating in a separate conversation area featuring a plush sofa and armchairs.
- A statement console table behind the sofa, displaying decorative items.
- A large area rug defining the conversation area.
- Subtle accent lighting to highlight the furniture and architectural features.
- Family Living:
- A comfortable sectional sofa positioned near a television, creating a family entertainment zone.
- A coffee table in front of the sofa, providing a surface for drinks and snacks.
- A separate play area with low-to-the-ground furniture and soft toys for children.
- A large rug to define the main seating area.
- Built-in shelving for storage and display.
- Minimalist Living:
- A clean-lined sofa and armchair, strategically placed to maximize space.
- A simple coffee table with minimal adornments.
- Floating shelves for storage and display.
- A neutral color palette throughout.
- One large, statement rug to anchor the space.
Using Rugs to Define Areas
Rugs are a versatile tool for defining zones in an open-plan space. A large rug under a seating group creates a distinct conversation area, while a smaller rug under a dining table separates the dining space from the living area. The size, shape, and pattern of the rug can all contribute to the overall aesthetic and functionality of the space.
For instance, a large, patterned rug can make a bold statement, while a smaller, neutral rug can create a more subtle definition. The material of the rug also plays a role; a plush rug can add warmth and texture, while a more durable rug is better suited for high-traffic areas.
Utilizing Furniture Heights and Shapes
Varying furniture heights and shapes adds visual interest and depth to an open-plan living room. Mixing tall bookcases with low coffee tables, for instance, creates a dynamic and visually engaging space. Similarly, incorporating different shapes – round coffee tables with square sofas – can prevent monotony and enhance the overall aesthetic appeal. Consider using furniture with different heights to create a sense of layering and dimension, making the space feel more interesting and less flat.
For example, a tall floor lamp can add verticality, while a low-slung ottoman can create a sense of groundedness.
Incorporating Lighting and Decor
Creating the perfect ambiance in an open-plan living room relies heavily on a well-thought-out lighting scheme and carefully chosen decorative elements. The goal is to achieve a space that feels both inviting and stylish, without appearing cluttered or overwhelming. By layering different types of lighting and strategically placing decorative pieces, you can transform your open-plan space into a truly comfortable and visually appealing haven.Lighting plays a crucial role in defining different zones within an open-plan living room and setting the overall mood.
A balanced approach, incorporating ambient, task, and accent lighting, is key to achieving this. This allows for flexibility in adjusting the lighting based on the time of day and the activity taking place.
Ambient, Task, and Accent Lighting in Open Plan Living Rooms
Ambient lighting provides overall illumination, creating a comfortable and welcoming atmosphere. Task lighting focuses light on specific areas where activities are performed, such as reading or working. Accent lighting highlights architectural features or decorative objects, adding depth and visual interest. A well-designed lighting plan combines these three types to create a versatile and functional space. For instance, recessed lighting can provide general ambient light, while a floor lamp near a reading chair offers task lighting, and strategically placed spotlights highlight artwork on the wall.
Open Plan Living Room Lighting Scheme: A Practical Example
This example utilizes natural light, pendant lights, floor lamps, and wall sconces to create a warm and inviting atmosphere. Assume a living room with large windows on one wall, a seating area, and a dining area.Natural light should be maximized during the day by using sheer curtains or blinds to control brightness and glare. A large pendant light fixture with a warm white (2700-3000K) light temperature would be centrally positioned above the dining area, providing both ambient and task lighting for meals.
Two floor lamps with warm white bulbs would flank the seating area, offering adjustable task lighting for reading or relaxing. Wall sconces with a slightly cooler white light (3000-4000K) would be placed on either side of the fireplace (or a similar focal point), providing soft accent lighting and highlighting the architectural details. This combination ensures a balance between functional and mood lighting.
Decorative Elements for Open Plan Living Rooms
Choosing decorative elements carefully is vital to avoid a cluttered look in an open-plan space. The key is to select items that complement the overall style and add personality without overwhelming the room. Consider using a mix of textures, colors, and sizes to create visual interest. Overly numerous small items should be avoided, opting instead for a few statement pieces that make a bigger impact.
Decorative Elements by Style
Below are examples of decorative elements categorized by style. Remember that these are merely suggestions, and you can mix and match elements to create your unique style.
- Modern: A large abstract painting, a sleek minimalist sculpture, a geometric patterned rug, simple glass vases with greenery.
- Traditional: An ornate mirror, a classic area rug with intricate patterns, framed family photos, decorative throw pillows in rich fabrics, antique side tables.
- Eclectic: A mix of vintage and modern furniture, globally inspired textiles, a collection of interesting books, a repurposed piece of furniture, unique artwork from different eras and styles.
Addressing Space Challenges
Open-plan living rooms, while offering a sense of spaciousness and flow, present unique design challenges. Successfully navigating these challenges requires careful consideration of acoustics, visual organization, and the creation of distinct functional zones within the unified space. Failing to address these issues can lead to a chaotic and uncomfortable living environment.Managing acoustics is crucial in open-plan layouts, as sound tends to reverberate more easily without the sound-dampening effect of walls.
Visual clutter can quickly overwhelm a large, open space, while a lack of defined zones can make the area feel disjointed and lack a sense of purpose. Therefore, strategic planning is key to creating a harmonious and functional living space.
Acoustic Management in Open Plan Living Rooms
Sound control is paramount in open-plan homes. Hard surfaces like wood and tile reflect sound, creating echoes and making conversation difficult. To mitigate this, incorporate soft furnishings such as area rugs, thick curtains, and upholstered furniture. These materials absorb sound waves, reducing reverberation and creating a more intimate atmosphere. Strategically placing furniture, such as a large sofa or bookshelf, can also help to break up sound waves and create natural sound barriers.
Open plan living room layouts offer exciting design possibilities, but careful planning is key. For instance, maximizing space often involves considering even smaller areas like the bathroom; a stylish solution could be a narrow bathroom vanity cabinet with drawers and a mirror , freeing up valuable floor space. This then allows you to focus on creating a truly spacious and inviting living area.
For instance, placing a tall bookcase between the living and dining areas can help to dampen noise transfer.
Visual Separation of Zones in Open Plan Living Rooms
Creating distinct zones within an open-plan layout is essential for both functionality and aesthetics. This can be achieved without resorting to physical walls through a variety of design techniques. Changes in flooring materials, such as using hardwood in the living area and tile in the dining area, instantly delineate spaces. Similarly, varying ceiling heights can create a sense of separation; a slightly lower ceiling over a dining nook, for example, can visually distinguish it from the main living area.
Room dividers or screens, whether freestanding or built-in, offer a stylish and flexible way to partition spaces without sacrificing openness. Imagine a beautiful, ornate screen separating a cozy reading nook from the main living area.
Using Color and Texture to Define Zones
Color and texture are powerful tools for visually separating zones in an open-plan layout. Different color palettes can subtly define different areas. For example, a calming, neutral palette in the living area could contrast with a warmer, more vibrant palette in the dining area. The use of textured materials further enhances this effect. A plush, textured rug in the living area could be paired with smooth, polished flooring in the dining area, creating a visual distinction.
Think of a deep, textured rug in a jewel tone contrasting with the sleekness of a polished concrete floor. This interplay of color and texture creates visual interest and subtly defines the different areas within the open plan.
Illustrative Examples: Living Room Layout Ideas For Open Plan Homes
Let’s explore some specific open plan living room designs to illustrate the concepts discussed earlier. These examples showcase different styles and approaches to address various needs and preferences.
Designing a living room in an open-plan home requires careful consideration of flow and zoning. You might want to use rugs to define different areas, or perhaps incorporate a statement piece of furniture as a focal point. Thinking about the visual appeal is key, and understanding photographic concepts like depth of field can help – if you’re curious about achieving that pleasing blurred background effect, check out this article on Apa itu Bokeh?
to learn more. Then, apply that sense of visual balance back to your open-plan living room layout for a stunning effect.
Modern Minimalist Living Room
This design prioritizes clean lines, neutral colors, and a sense of spaciousness. The color palette centers around soft greys, whites, and muted beige, creating a calming and sophisticated atmosphere. The flooring is light oak engineered wood, providing warmth and visual interest. Furniture is kept to a minimum: a low-profile grey fabric sofa with clean lines sits against a feature wall painted in a slightly darker shade of grey.
A sleek, rectangular coffee table made of light oak matches the flooring, providing a cohesive visual flow. Two simple armchairs in a light beige linen fabric flank the sofa, adding seating without cluttering the space. Lighting is crucial; recessed spotlights provide general illumination, while a minimalist pendant light above the coffee table adds a focal point. Subtle textural elements are introduced through a large, textured wool rug under the seating area and a selection of carefully chosen accessories, such as ceramic vases and metallic accents, which add subtle visual interest without disrupting the minimalist aesthetic.
The overall effect is one of understated elegance and tranquility.
Living Room with Fireplace as Focal Point
A freestanding, contemporary fireplace is positioned centrally against a large wall, becoming the undeniable heart of this living room. The fireplace is clad in dark grey slate, creating a dramatic contrast against the surrounding light-colored walls. A large, plush L-shaped sofa in a warm, neutral-toned fabric is arranged around the fireplace, inviting conversation and relaxation. Two comfortable armchairs, upholstered in a complementary fabric, are positioned slightly off-center to encourage a more intimate seating arrangement.
A low, rectangular coffee table in light oak is placed in front of the sofa, maintaining a balanced and uncluttered feel. The fireplace’s built-in shelving provides a display space for decorative objects, further emphasizing its central role. Ambient lighting is provided by wall sconces flanking the fireplace, highlighting its textural beauty. The overall ambiance is warm, inviting, and sophisticated.
Family Living Room with Young Children
Safety and practicality are paramount in this design. The color scheme uses durable, washable fabrics in muted, neutral tones that can withstand the wear and tear of family life. A large, modular sofa with removable covers allows for easy cleaning. Instead of a glass coffee table, a sturdy, low wooden coffee table with rounded edges is chosen to minimize the risk of injury.
Soft, plush rugs provide comfort underfoot and help to dampen sound. A dedicated play area is created in a corner using soft, padded mats and age-appropriate toys, safely separated from the main seating area. Open shelving is avoided in favor of closed storage units to keep toys and clutter contained. The lighting includes soft, diffused overhead lighting and strategically placed lamps to create a warm and inviting atmosphere without harsh shadows.
Rounded furniture edges and corners are used throughout to ensure safety. The overall feel is comfortable, functional, and safe for young children.
Final Review
Designing the perfect open-plan living room is a rewarding journey, balancing functionality with aesthetic appeal. By carefully considering furniture placement, lighting schemes, and decorative elements, you can create a space that’s both beautiful and practical. Remember, the key lies in defining zones, maximizing natural light, and choosing furnishings that complement your lifestyle. With a bit of planning and creativity, your open-plan living room can become the heart of your home, a space where family and friends gather, relax, and create lasting memories.
FAQ Overview
How do I deal with echo in an open-plan living room?
Use rugs, curtains, and upholstered furniture to absorb sound and reduce echo. Strategically placed bookshelves can also help.
What are some space-saving furniture options for open-plan living?
Consider sofa beds, ottomans with storage, nesting tables, and wall-mounted shelves to maximize space and minimize clutter.
How can I visually separate the living area from the kitchen in an open-plan space?
Use different flooring materials, a rug to define the living area, or a change in ceiling height. Consider a bar cart or a stylish room divider as well.
How do I choose the right size rug for my open-plan living room?
The rug should be large enough to accommodate most of the living room furniture, ideally with the front legs of sofas and chairs resting on it. Don’t be afraid to go big!
What is the best way to incorporate plants into an open-plan living room?
Plants add life and vibrancy. Choose a variety of sizes and heights, placing them strategically to break up large areas and add visual interest. Consider both floor plants and hanging plants.
- High-performance glass A detailed look - February 15, 2026
- Coastal Modern House A Guide - February 13, 2026
- Floral Centerpieces A Complete Guide - February 11, 2026








