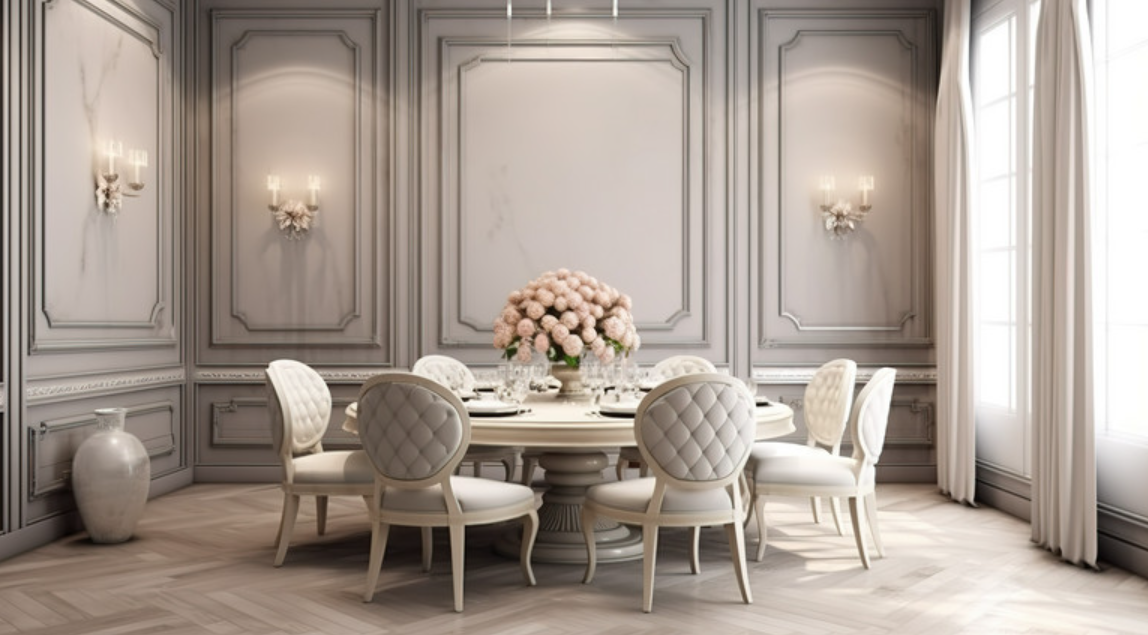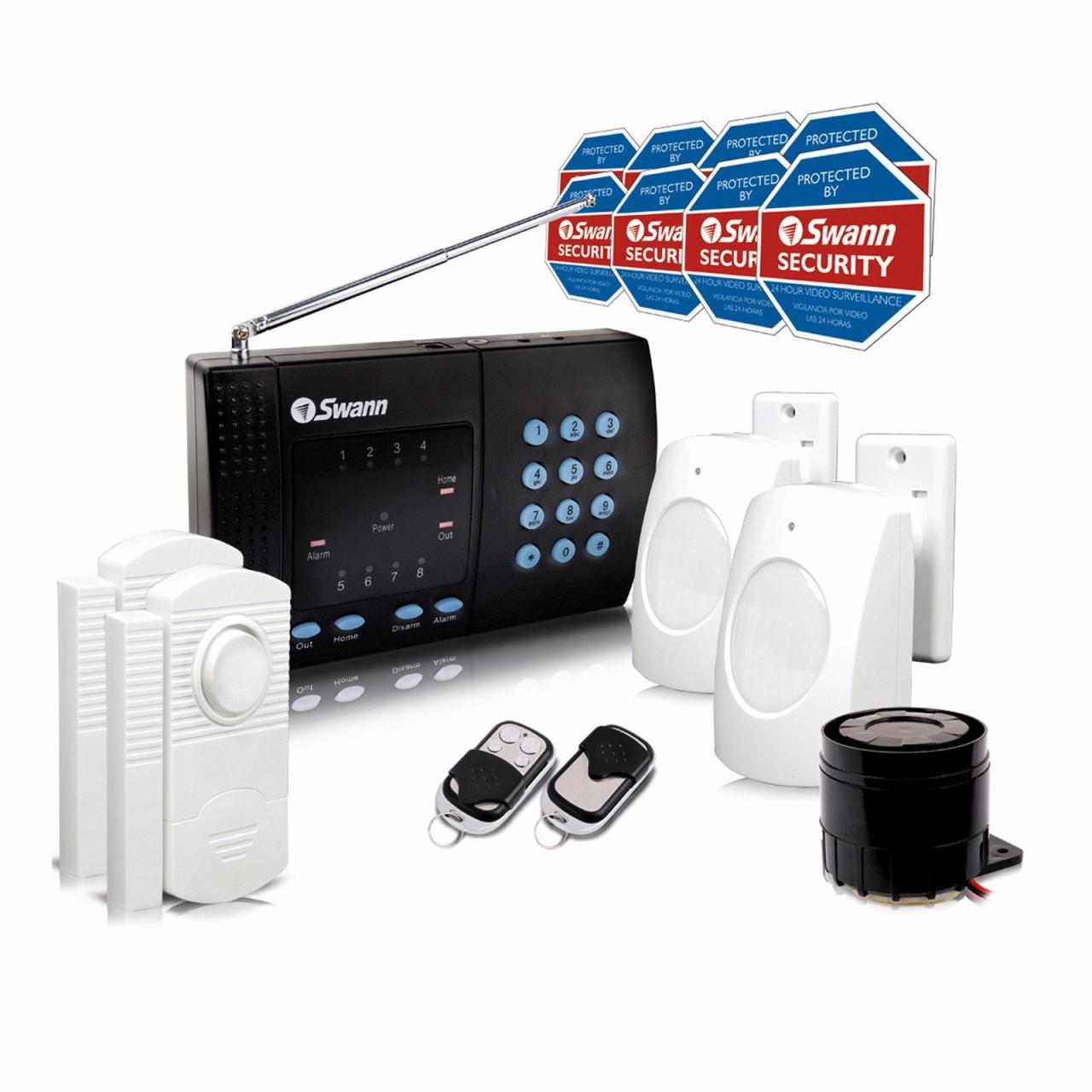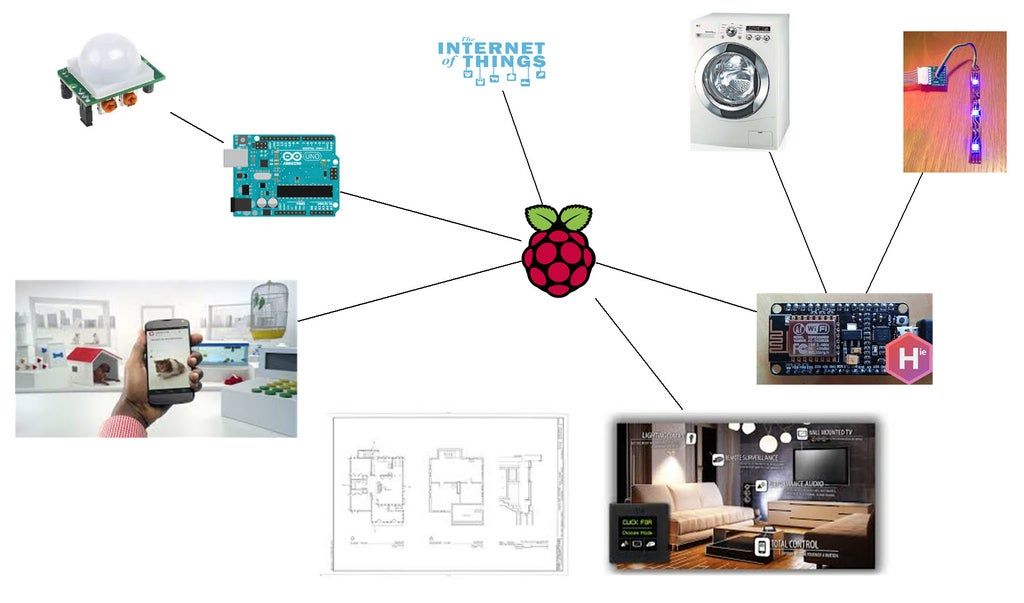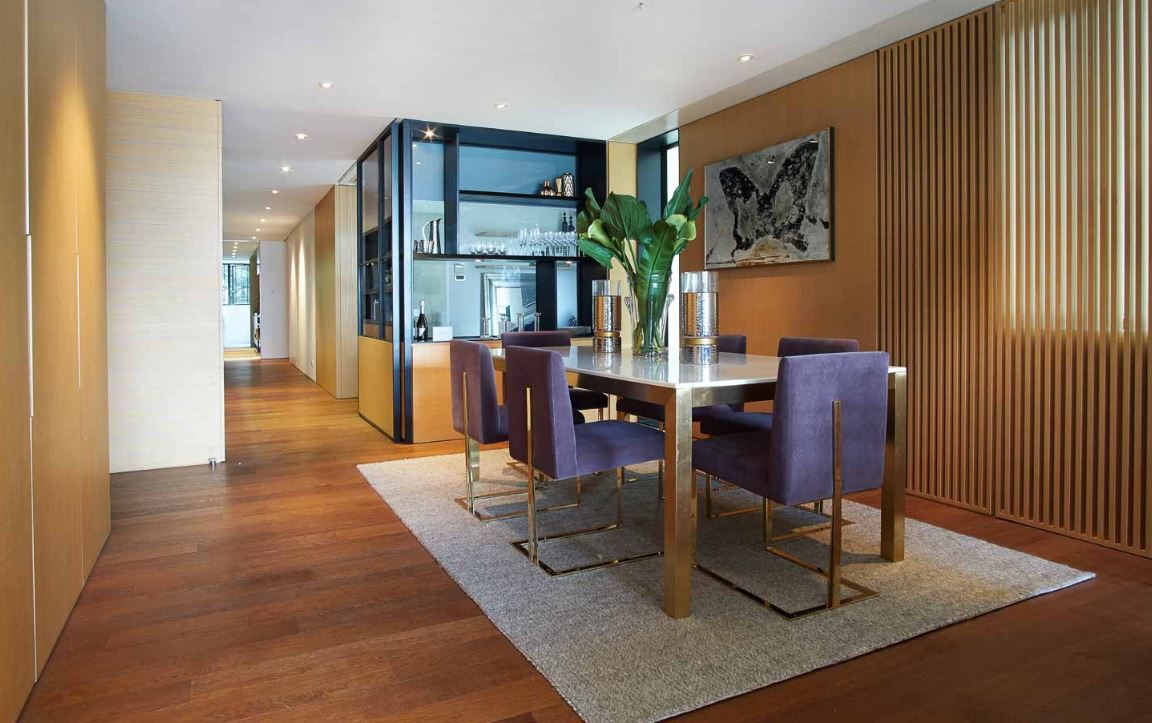Revamp your home’s exterior with the latest virtual design tools! In this article, we’ll explore the best products for home exterior virtual design, their benefits, and how to get them.
Why Home Exterior Virtual Design?
Home exterior virtual design tools allow homeowners to visualize and plan their exterior renovations digitally. These tools save time, reduce costs, and offer a clear picture of the final outcome before any physical work begins.
Benefits of Home Exterior Virtual Design Tools
- Cost-Effective: Minimize the risk of costly mistakes by visualizing changes before implementing them.
- Time-Saving: Plan and execute projects faster with digital previews.
- Enhanced Creativity: Experiment with various designs and materials without any physical constraints.
- Improved Decision Making: Make informed choices by comparing different design options.
Top 15 Home Exterior Virtual Design Tools
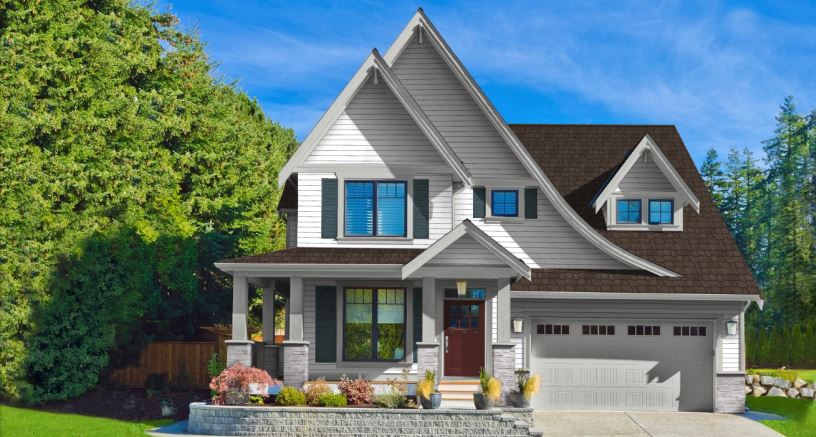
Here are 15 excellent tools that can help you transform your home’s exterior virtually. Each product includes detailed information, use cases, and purchase options.
1. Home Designer Suite
Description: Home Designer Suite by Chief Architect is a comprehensive design software that offers powerful tools for both interior and exterior home design. It features advanced 3D modeling capabilities, allowing users to create realistic renderings of their projects. With a vast library of materials and objects, users can customize their designs to the finest details.
Features:
- 3D visualization for accurate project previews
- Extensive library of materials, fixtures, and furniture
- Realistic rendering for life-like images of designs
- Advanced CAD tools for precision
Advantages:
- User-friendly interface suitable for beginners and professionals
- Accurate cost estimation for project budgeting
- Customizable designs with a high level of detail
Disadvantages:
- Requires a powerful computer to run smoothly
- Can be complex for beginners despite its user-friendly interface
Price: $99.99
Website: Home Designer Suite
Use Case: Perfect for homeowners and professionals looking to redesign both exterior and interior spaces with precise control over every detail.
2. Planner 5D
Description: Planner 5D is an intuitive design tool that allows users to create detailed home exterior and interior designs with ease. Its drag-and-drop interface makes it accessible to users of all skill levels, and it offers both 2D and 3D views for comprehensive project planning.
Features:
- Drag-and-drop interface for ease of use
- 2D and 3D views for better visualization
- Rich design library with various materials and objects
Advantages:
- Easy to use, even for beginners
- Affordable with a free version available
- Cross-platform compatibility, including web and mobile apps
Disadvantages:
- Limited advanced features compared to professional software
- Requires internet connection for some features
Price: Free with in-app purchases
Website: Planner 5D
Use Case: Ideal for beginners who want a simple yet effective tool for home exterior design.
3. SketchUp
Description: SketchUp is a powerful 3D modeling software widely used by professionals in architecture, engineering, and design fields. It offers comprehensive 3D modeling tools and an extensive plugin library, allowing users to customize their experience and create detailed designs.
Features:
- Comprehensive 3D modeling tools for detailed designs
- Extensive plugin support for added functionality
- Detailed tutorials and community resources
Advantages:
- Highly customizable with numerous plugins available
- Strong community support for learning and troubleshooting
- Versatile use cases across various design fields
Disadvantages:
- Steep learning curve for beginners
- Expensive for the Pro version, though a free version is available with limited features
Price: $299/year
Website: SketchUp
Use Case: Suitable for both professionals and serious hobbyists looking for a robust design tool with extensive capabilities.
4. RoomSketcher
Description: RoomSketcher is a versatile design tool offering both 2D and 3D visualizations for home design projects. It includes easy-to-use floor plan creation tools and high-quality 3D renderings, making it accessible to users of all levels.
Features:
- Easy floor plan creation with drag-and-drop functionality
- High-quality 3D renderings for realistic project previews
- Mobile app available for design on-the-go
Advantages:
- User-friendly interface suitable for beginners
- Flexible pricing plans, including a free version
- Interactive 3D walkthroughs for immersive design exploration
Disadvantages:
- Limited features in the free version
- Requires a subscription for advanced features
Price: $49/year
Website: RoomSketcher
Use Case: Great for homeowners who want detailed visualizations and easy-to-use tools for their design projects.
5. Cedreo
Description: Cedreo is a professional 3D home design software aimed at builders, remodelers, and interior designers. It offers quick 3D home design capabilities and comprehensive project management tools, making it ideal for professional use.
Features:
- Quick 3D home design for efficient project planning
- Comprehensive project management tools
- Realistic renderings for high-quality presentations
Advantages:
- Professional-grade quality suitable for business use
- Efficient workflow tools to streamline the design process
- Excellent customer support and training resources
Disadvantages:
- Expensive subscription model
- Requires training to fully utilize its capabilities
Price: $99/month
Website: Cedreo
Use Case: Ideal for professionals needing a robust tool for detailed and accurate home exterior designs.
6. Chief Architect
Description: Chief Architect is a premier design tool for professional architects, offering powerful 3D visualization capabilities. It includes advanced CAD tools, a vast library of materials, and realistic rendering options.
Features:
- Advanced CAD tools for precision design
- 3D rendering for realistic project previews
- Extensive material library
Advantages:
- High precision and professional quality
- Excellent customer support and resources
- Suitable for both residential and commercial projects
Disadvantages:
- Expensive, making it less accessible for casual users
- Steep learning curve due to its advanced features
Price: $2,995
Website: Chief Architect
Use Case: Perfect for professional architects and designers requiring detailed and accurate design capabilities for both residential and commercial projects.
7. Punch! Home & Landscape Design
Description: Punch! Home & Landscape Design is a versatile software offering both home and landscape design tools. It features an easy-to-use interface, making it accessible to DIY enthusiasts and professionals alike.
Features:
- 2D and 3D design tools for comprehensive project planning
- Drag-and-drop functionality for ease of use
- Extensive object library with various design elements
Advantages:
- Easy to use with detailed tutorials available
- Affordable, making it accessible to a wide range of users
- Suitable for both home and landscape design projects
Disadvantages:
- Limited advanced features compared to professional-grade software
- Basic rendering quality
Price: $99.99
Website: Punch! Home & Landscape Design
Use Case: Ideal for homeowners and DIY enthusiasts looking for an easy-to-use design tool with both home and landscape capabilities.
8. DreamPlan Home Design
Description: DreamPlan Home Design is an intuitive software suitable for both interior and exterior projects. It offers easy-to-use 3D design tools and customizable plans, making it perfect for beginners and casual users.
Features:
- 3D design tools for creating realistic project visualizations
- Customizable plans to suit individual needs
- Landscaping features for comprehensive exterior design
Advantages:
- User-friendly interface
- Affordable, making it accessible to casual users
- Quick to learn with minimal training required
Disadvantages:
- Limited professional features for advanced users
- Basic rendering quality
Price: $24.99
Website: DreamPlan Home Design
Use Case: Perfect for beginners and casual users looking for a simple yet effective design tool for both interior and exterior projects.
9. Live Home 3D
Description: Live Home 3D is a powerful home design app that offers detailed 3D visualizations and easy-to-use tools. It supports both 2D and 3D design, making it suitable for homeowners and designers.
Features:
- 2D and 3D design tools for comprehensive project planning
- Realistic materials and textures for accurate visualizations
- Augmented reality (AR) support for immersive design exploration
Advantages:
- User-friendly interface
- Cross-platform compatibility, including iOS and macOS
- Affordable pricing with a free version available
Disadvantages:
- Limited advanced features for professional use
- Basic rendering quality in the free version
Price: $29.99
Website: Live Home 3D
Use Case: Ideal for homeowners and designers looking for a user-friendly and affordable home design tool with AR support.
10. HomeByMe
Description: HomeByMe is an online design tool that offers both 2D and 3D visualizations for home design projects. It features an easy-to-use drag-and-drop interface and a rich library of design elements.
Features:
- Drag-and-drop interface for ease of use
- 2D and 3D visualizations for comprehensive planning
- Rich design library with various materials and objects
Advantages:
- Free basic version available
- User-friendly interface suitable for all skill levels
- Community support for idea sharing and inspiration
Disadvantages:
- Requires internet connection for use
- Limited advanced features in the free version
Price: Free with premium options
Website: HomeByMe
Use Case: Great for users looking for an online design tool that offers both 2D and 3D capabilities and community support.
11. Sweet Home 3D
Description: Sweet Home 3D is a free interior design application that allows users to create 2D and 3D floor plans. It features a simple interface and a community of users who share designs and ideas.
Features:
- Free and easy-to-use software
- 2D and 3D design tools for comprehensive project planning
- Community support with shared resources
Advantages:
- Completely free to use
- User-friendly interface suitable for beginners
- Community support for inspiration and troubleshooting
Disadvantages:
- Limited advanced features for professional use
- Basic rendering quality
Price: Free
Website: Sweet Home 3D
Use Case: Perfect for budget-conscious users looking for a free, easy-to-use home design tool.
12. Floorplanner
Description: Floorplanner is an online design tool that offers both 2D and 3D visualizations. It features a drag-and-drop interface and a rich library of design elements, making it suitable for various home design projects.
Features:
- Drag-and-drop interface for ease of use
- 2D and 3D visualizations for comprehensive planning
- Rich design library with various materials and objects
Advantages:
- Free basic version available
- User-friendly interface suitable for all skill levels
- Cross-platform compatibility
Disadvantages:
- Limited advanced features in the free version
- Requires internet connection for use
Price: Free with premium options
Website: Floorplanner
Use Case: Ideal for users looking for an online design tool with both 2D and 3D capabilities and an extensive library of design elements.
13. Houzz
Description: Houzz is a comprehensive platform for home remodeling and design, offering an extensive library of ideas and products. It connects users with professionals and provides a marketplace for home improvement products.
Features:
- Extensive design library for inspiration
- Professional network for connecting with designers and contractors
- Product recommendations for home improvement
Advantages:
- User-friendly platform with community support
- Free to use with access to a vast library of ideas
- Marketplace for purchasing home improvement products
Disadvantages:
- Limited design capabilities compared to dedicated design software
- Mainly focused on idea sharing and professional networking
Price: Free
Website: Houzz
Use Case: Great for gathering ideas and connecting with professionals for your home design projects.
14. Autodesk Homestyler
Description: Autodesk Homestyler is an easy-to-use online home design tool that allows users to create detailed 3D models of their homes. It features a rich library of objects and materials, and offers realistic rendering for high-quality visualizations.
Features:
- 3D design tools for detailed project planning
- Realistic rendering for life-like visualizations
- Extensive library of objects and materials
Advantages:
- User-friendly interface
- Free to use with professional-quality results
- Detailed tutorials available
Disadvantages:
- Requires internet connection for use
- Limited offline capabilities
Price: Free
Website: Autodesk Homestyler
Use Case: Perfect for users looking for a free, professional-quality tool for home design with easy-to-use features.
15. Virtual Architect Ultimate Home Design
Description: Virtual Architect Ultimate Home Design is a powerful home design software offering advanced 3D modeling and rendering capabilities. It includes an extensive object library and realistic materials for creating detailed designs.
Features:
- Advanced 3D modeling tools for comprehensive project planning
- Realistic materials and textures for accurate visualizations
- Extensive object library for detailed designs
Advantages:
- Professional-quality results suitable for homeowners and professionals
- User-friendly interface with detailed tutorials
- Detailed object library for customization
Disadvantages:
- Expensive compared to other options
- Requires a powerful computer to run smoothly
Price: $99.99
Website: Virtual Architect Ultimate Home Design
Use Case: Ideal for homeowners and professionals looking for a robust home design tool with advanced features.
Comparison Table
| Product | Use Case | Advantages | Disadvantages | Price | Features |
|---|---|---|---|---|---|
| Home Designer Suite | Interior & Exterior Design | User-friendly, Accurate | Complex for beginners | $99.99 | 3D visualization, Material library |
| Planner 5D | Beginner Friendly | Easy to use, Affordable | Limited advanced features | Free | Drag-and-drop, 2D/3D views |
| SketchUp | Professional Use | Customizable, Community | Steep learning curve | $299/year | 3D modeling, Plugin support |
| RoomSketcher | Homeowners | User-friendly, Interactive | Limited free version | $49/year | Floor plans, 3D renderings |
| Cedreo | Professional Design | Professional quality | Expensive, Requires training | $99/month | 3D design, Project management |
| Chief Architect | Professional Architects | High precision | Expensive | $2,995 | Advanced CAD, 3D rendering |
| Punch! Home & Landscape Design | DIY Enthusiasts | Easy to use, Affordable | Basic rendering | $99.99 | 2D/3D tools, Object library |
| DreamPlan Home Design | Beginners | User-friendly, Affordable | Basic rendering | $24.99 | 3D design, Customizable plans |
| Live Home 3D | Homeowners & Designers | User-friendly, Cross-platform | Limited pro features | $29.99 | 2D/3D design, AR support |
| HomeByMe | Online Tool Users | Free basic version | Requires internet | Free | Drag-and-drop, 3D visualization |
| Sweet Home 3D | Basic Users | Free, Easy to use | Basic features | Free | 2D/3D tools, Community support |
| Floorplanner | Online Tool Users | User-friendly, Affordable | Limited advanced features | Free | 2D/3D views, Object library |
| Houzz | Idea Gathering | Free, Community support | Limited design capabilities | Free | Design library, Professional network |
| Autodesk Homestyler | Professional Quality | Free, User-friendly | Requires internet | Free | 3D design, Realistic rendering |
| Virtual Architect Ultimate Home Design | Homeowners & Professionals | Professional quality | Expensive | $99.99 | 3D visualization, Object library |
How to Buy
- Visit the Product Website: Click on the product names to visit their websites.
- Choose Your Plan: Select a plan that suits your needs and budget.
- Purchase: Follow the purchase instructions on the website. Many offer free trials or demos.
FAQs
- What is home exterior virtual design?
- Home exterior virtual design involves using software tools to create digital models of a home’s exterior, allowing for visualization and planning before actual changes are made.
- Why use virtual design tools?
- These tools help save time, reduce costs, and allow for creative exploration without the risk of costly mistakes.
- Are these tools suitable for beginners?
- Yes, many tools like Planner 5D and RoomSketcher are designed to be user-friendly for beginners.
- Can I use these tools on my mobile device?
- Some tools, such as RoomSketcher, offer mobile app versions for added convenience.
- What should I consider when choosing a design tool?
- Consider your level of expertise, budget, and the specific features you need for your project.
By leveraging these top home exterior virtual design tools, you can confidently transform your home’s exterior with ease and precision. Start your design journey today and enjoy the benefits of modern technology in home improvement!
- Home Exterior Lighting Design - February 17, 2026
- Home Exterior Windows - February 17, 2026
- Home Exterior Paint Simulation - February 17, 2026

